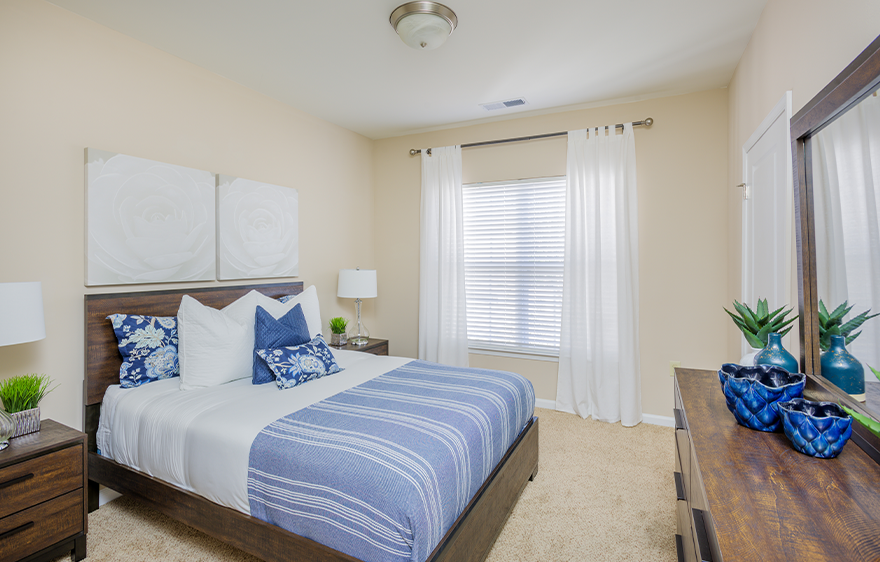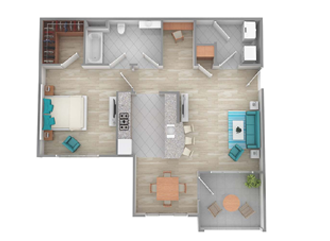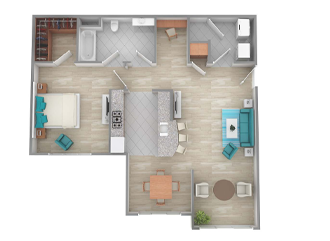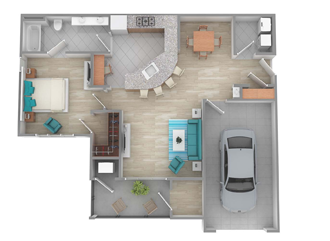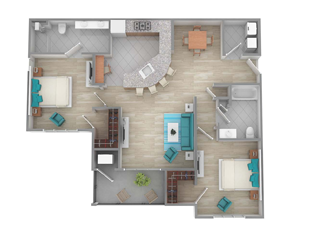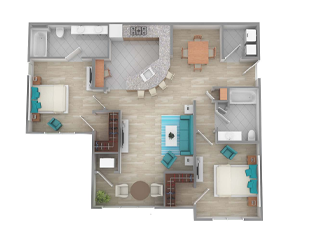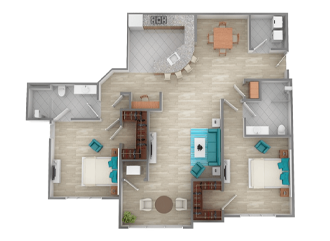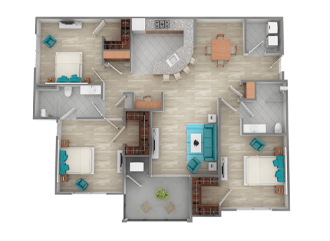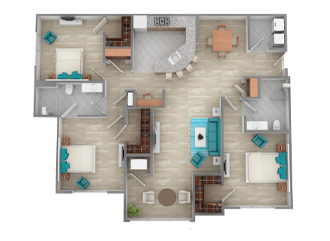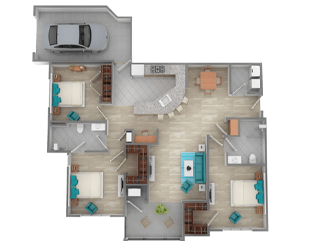The Comforts Of Home
Arbor Village is a premier Summerville housing community that blends the convenience of resort stays with the comforts of home. We offer a wide variety of spacious floor plan layouts for soon-to-be residents to choose from, including one-bedroom apartments, two-bedroom apartments, and three-bedroom apartments. Each of our Summerville apartments boasts a plethora of high-end interior features, such as high ceilings, large counter space, in-unit washers and dryers, stainless-steel appliances, select sunrooms, and so much more. With the perfect synergy of comfort and versatility, our spacious and stylish apartments offer a serene environment that anyone would be proud to call home. Contact Arbor Village today to schedule a tour of our apartments in Summerville, SC!
